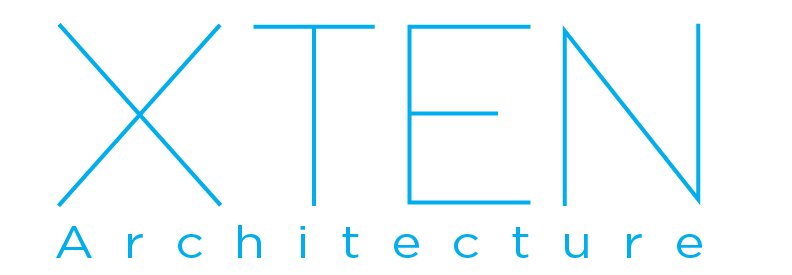Science Island
Kaunas, Lithuania
The design of the National Science and Innovation Center is driven by the desire to create a building that is both contextual and iconographic. The building speaks to its natural and built surroundings, including Nemanus island, Neman River, Naujamiestis just to the north and the historic Old Town, while at the same time asserting its presence as a new icon emblematic of the progressive city that Kaunas aspires to. Placed along the northern shore of the island, the National Science and Innovation Center will be highly visible and easily accessible, luring the city into the park.
The new National Science and Innovation Centre’s ambition is to tell the story of science through the lenses of human, ecology, and machine, and this master plan for Science Island responds with three curated walks. As an extension of the existing city grid, the walks take visitors from the Naujamiestis Borough of Kaunas, through a series of outdoor exhibitions and activities, into the Science Centre, and across the new bridge to the Aleksotas shore of the Neman River.
Along the island’s north shore, the human gallery manifests in the urban walk, with informational lookouts describing the history of the city and breakout areas that engage the body through fitness and play. The ecology walk forms the spine of the island, speckled with dense clusters of native trees and targeted zones for the observation of the local ecology. The machine walk forges a link between the industrial past of Kaunas’ Aleksotas shore and the various renewable energy resources that both generate energy for the Science Centre and showcase the possibility of a sustainable future for Kaunas, Lithuania, and the community beyond.
Inspired by the typology of the Mat-building, the science museum is a 3-story 72.5m square building, punctured by three primary voids: a courtyard, a skylight and an atrium which bring natural light to the interior of the building. Separated vertically by its two primary functions (public and private), the museum creates a new type of open public space that is both a part of the park and part of the museum. The topological form of this ‘in-between space’ contrasts with the otherwise rational massing of the building, reinforcing the physical and visual connection to the park, the sky, the river and the city beyond. Accessible year-round, this in-between space redefines the heart of the island, inviting people to meander through the building and park, intricately weaving together the museum, island, and city.
Conceived as an extension of the park, the plaza level contains the café, museum shop, front of house spaces and ample exterior exhibit space. The lower ground level contains the planetarium and black box, along with the research, staff and back of house spaces. The temporary gallery, permanent galleries and experimentorium are located in the upper level.
A limited material palette with a focus on durability and sustainability is proposed: recyclable aluminum panels provide the exterior cladding - an aubergine finish complements the green hue of the landscape, the plaza floor and ground level are constructed with fly ash concrete, lightly hued engineered wood lines the interior walls and flooring, triple glazed walls of glass enclose a transparent plaza level.
The operating systems of the building were designed as part of the narrative of the Island, showcased and highlighted to the public where possible: wind turbines and photovoltaic panels harnessing energy for the building become exhibits in the park, river water being pumped for the heating/cooling of the building is a visible process, rain water captured from the roof is channeled into a waterfall and retained as a measuring device for the amount of rainfall in a given month/year. Combining these renewable energy sources with air tightness strategies designed to Passivhaus standards and several heat recovery strategies, this building expends 100-150 KWH/m2, placing it among the top museums to near net zero design. Sustainability is not only embraced, it is expressed and celebrated as an educational device, enabling the building and island to become an exhibit about technology and sustainability.
As the National Science and Innovation Center is conceived as an extension of the park, Nemanus Island is reimagined as an extension of the museum, intertwining exhibits with areas of recreation, delicately integrating nature, building technology and human activities, to create Science Island.






