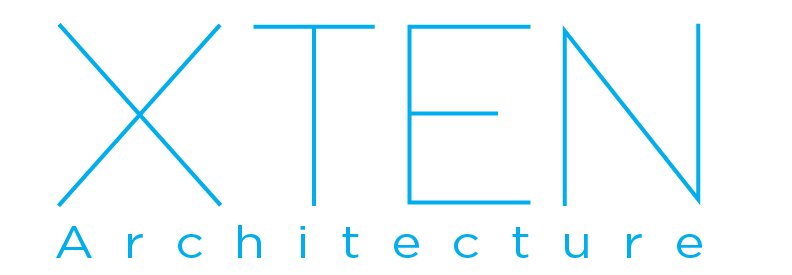House Noir
Hollywood Hills, California
Nestled into a sylvan site in the Hollywood Hills, the House Noir sits perched among the trees with iconic views of the LA basin below. The project site is located on a secluded lot in the ‘Bird Streets’, nestled between a steep upslope to the west and downslope to the east.
To take advantage of the narrow flat area of the site, the project is spread out and elongated along the contours of the hillside. Two juxtaposed volumes organize the main level and entry sequence, concealing the view while descending along the driveway, and framing the view upon arrival. A lush garden and reflecting pool lead one to the entry and and open living area, surrounded by canyon and city views.
A long single story volume encloses the kitchen, family, office & support spaces and functions as the main circulation spine for the house. A sculptural stair clad in light oak leads one up to the upper family room which separates the bedroom wing, enjoying views of the canyon, from the master suite, which opens up to the views of Los Angeles below.
Shou Sugi Ban wood siding wraps the entire house, tying the varying geometries into a single abstract form. The dark wood exterior is contrasted by a very light interior, composed of light concrete floors, white oak paneling and white venetian plaster walls.
The house speaks to both the natural wooded feel of the Hollywood hills as well as the urban carpet of Los Angeles below.







