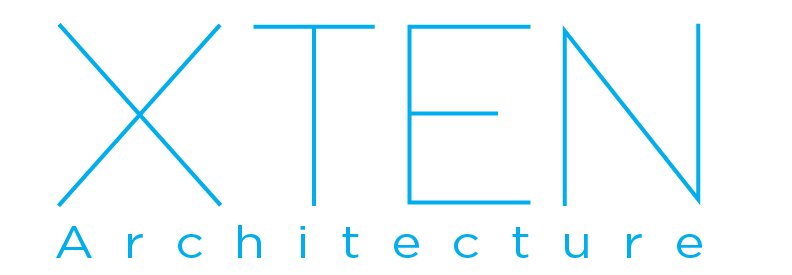Guggenheim Museum
Helsinki, Finland
The project proposes the museum as a landscape form that extends an adjacent park like a hillside down to the water’s edge. A planted bridge connects the museum to the park and bisects the building in section. This path becomes a sloping park framed by the public spaces of the museum. The sloping park then spills into more public spaces at the quayside as the museum extends to the boardwalk and the boardwalk extends up and through the museum.
The museum operates like a network that draws connections from its surroundings in and through the building. The sloped museum park is the extension of the adjacent mountain park. As one passes beneath the building the landscape continues as a gently undulating hill, extending out to the city and waterfront. The massing of the main building is pushed up against the service roads, a thin volume that creates a natural amphitheater and gathering space between the museum and the waterfront.
From the main park level one can access the entrances to both the museum and the performance/ conference hall. Here the café and restaurant also open out onto the park with views over the waterfront. The configuration of the building embraces one at this level, providing a buffer to the Southerly docks and framing views to the city and harbor.
The roofscape was developed as skylight cones to capture the low Nordic light and redirect it with custom shaped louvers onto sloping walls for the galleries below. From the exterior their forms recall the regional mountains and frame long vistas from the park to the harbor.
The configuration of the galleries is based on a flexible 10mx10m grid. Two larger gallery spaces anchor the main gallery level, with the Project Room at the Southeast corner and a triple height Main Gallery with a glass wall facing the City at the North end of the building.
The building is conceived as a model of sustainability. The entire roofscape harvests sunlight for maximum use in the building, obviating the need for electric lighting loads during the daytime, All offices and service areas will have extensive and operable glazing for natural passive ventilation and cooling. Heating will be integrated into the structural slabs with radiant hydronic systems. Rainwater from the rooftops and Museum Park will be collected and used for gray water purposes in the maintenance of the building. The West and South elevations of the building have a layered building assembly to create a solar thermal wall.
The intention is for the proposal to work at every scale. At a macro scale, the use patterns of the adjacent areas and programs are drawn through and embedded into the organization of the building, which appears as a landscape at the water’s edge. At the scale of the program spaces each area is free to be developed uniquely in form, light and materiality. At the detail level, the use of natural materials fabricated with modern and traditional techniques will ensure an enduring work of architecture.






