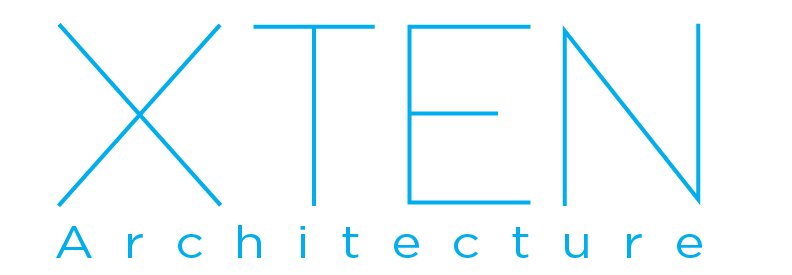Devlin Residence
Los Angeles, California
The Devlin Residence sits on a promontory site up above The Sunset Strip in the Hollywood Hills. The house is split into two contrasting forms. A dark gray plinth mimics the gentle curve of the street surrounding the site, exposed to the canyon views on the east and city views on the south and embedded into the hillside towards the north and west. A white rectangle defines the upper form, gently resting on the lower plinth.
While the lower volume is solid and heavy, the upper volume is light and delicate. The rectangle is carved with precise openings and hollowed out into generous spaces. The openings are expressed with a thin continuous edge at the roof, wall and floor, detailed with the precision and refinement of cabinetry.
The entry is located at the northwest corner of the site, defined by a large single opening into an abstract white cube. One continuous space combines the kitchen, dining and living areas, which opens up to amazing views of Los Angeles to the south. The master suite lies at the eastern side of the upper volume, opening up to views of the hills and city below.
White oak cabinetry and wall paneling wrap the interior volumes of the kitchen and more enclosed program areas placed along the north side of the house. A central staircase frames a view of the garden to the north and connects the main living level with a roof deck above and basement level below. The lower level contains a 4-car garage, gym, spa, media room, guest rooms and large entertainment space. The bedrooms and entertainment space open onto a lower garden that slopes down along to the eastern boundary of the site.








