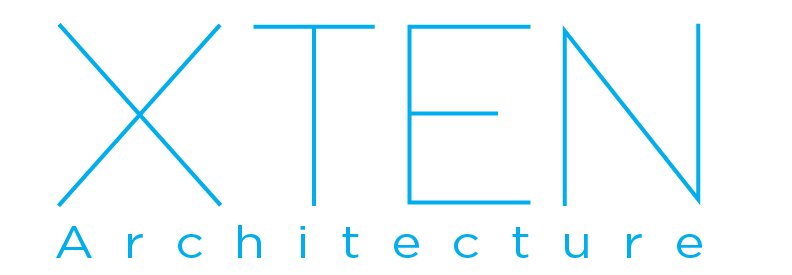11010
Los Angeles, California
High performance units with an inward focus and community environment.
Challenged with a site adjacent to fast moving traffic and non-storefront businesses, XTEN Architecture and HomCube proposed a building that adds needed services to the West Los Angeles neighborhood – housing and storefront opportunities. Using HomCube modular units, XTEN developed a block of apartments over a series of open spaces and offices with storefront commercial space on the ground floor.
The apartment block design is predicated on having both common and private/secure open space. Each apartment, rather than opening direct to a corridor, has an unconditioned foyer entrance. This gives each resident personal security and takes advantage of the southern California climate to keep the conditioned space to the essential functions. Pushing the units to the perimeter provides light and common open space through the core of the building. Placing the units on the perimeter also provides every unit with wide views. From an efficiency standpoint, the common open space is a cost-effective solution that provides additional outdoor living space. The goal of this being to expand the tenant’s usable space with private exterior space and shared common space.
Conceptually, spaces delineated by levels of privacy are delivered in the interstitial space between the units themselves. The private open space is created between a layer of semi-transparent perforated metal wrapping the individual units, and the common area outside of that the terra cotta colored metal screen. Common outside area is bordered by the units themselves. The outside screen of perforated metal with openings unifies the building and creates a dynamic façade with the light filtering in and out of the screen.
On the lower levels of the residential portion of the building are the common services areas. These are open conditioned spaces not specifically programmed so that they can be purposed and repurposed as needed by the residential community. At the ground level are spaces provided for storefront commercial opportunities. These can be either a part of the supportive housing program, depending upon how it is run and by whom, or they can be market commercial spaces. These commercial spaces are seen as opportunities for the residents, the community, and the property owner. As with the rest of the design, the idea is to provide flexibility in programming, privacy and size.
Housing assistance for people starts with secure permanent structures and economic opportunities, but it also includes sustainability of both facility and program. XTEN’s design is intended to provide flexibility to sustain a long running program. While the HomCube modules are designed to be energy efficient, innovative, and economical.



