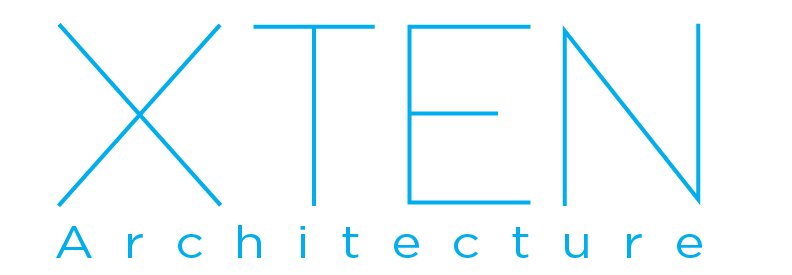Skyhouse
Los Angeles, California
2020 AIA|LA Design Award 2020 AIA|LA Residential Award 2020 American Architecture Award 2020 Architectural Record
Located in the Bird Streets of the Hollywood Hills, the Skyhouse is a custom home designed for a married couple and their teenage son. The site sits at the end of a coul-de-sac with canyon views to the West and Century City and the Pacific Ocean to the South.
The Clients requested a light filled modern home that was open and generous yet felt comfortable and intimate. The solution was a series of four offset boxes, housing the more private programs of the house, connected by open circulation space and living areas that flow seamlessly around the volumes. This public space is defined by a grid of truncated skylights, filling the space with a soft diffuse light.
From the street, the building is expressed as two white abstract planes, separated by a bead blasted stainless steel door. An entry garden buffers the house from the street, containing a black terrazzo reflecting pool and custom fabricated pivot doors, screening the entry from a private garden beyond. The grid of the skylights is experienced upon entry, as is the view of the canyon beyond.
The main living area resides at the center of the house, conceived as a void defined by the solid volumes around it. The volumes become canvases for art. The Living Room extends to an exterior terrace with a white plaster infinity pool, reflecting the canyon view beyond. Full height sliding glass doors pocket away, connecting the living room and open family/dining/kitchen area to the pool terrace, creating one contiguous indoor/outdoor area. This connection is reinforced with white terrazzo floors that run seamlessly from interior to exterior.
Photography by Steve King






